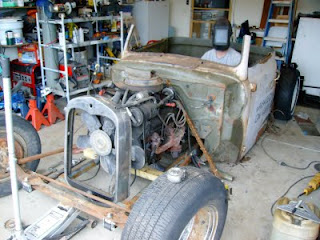Several posts ago I showed you all the "livable" phase floor plan that's our first goal. Well, it's changed a little since then. Jeff gave me a deadline for deciding on a permanent floor plan and I'm pretty sure I've finally got it. My deadline was to get it figured out before he starts the framing which would be tomorrow except the
ol' Suburban broke down and needs attention from Jeff's magic, mechanic hands! Have I told you I'm pretty sure he can do, fix, build, etc. anything? It's a HUGE blessing too because we're, as usual, broke!
Back to the floor plans. I want to share with you how/why we came up with the basic design we did. First of all, it's 20'x40'. We chose a depth of 20' because we can easily use regular lumber for the floor joists rather than the expensive engineered lumber usually required to span greater lengths. Then we settled on 40' wide because that gave us the smallest, hence the least expensive, amount of space we would need to be comfortable including a second floor. That, and 40 is divisible by 8. The sheet goods come in 4'x8' which means less cutting to fit and less waste. The total square footage when done will be approximately 1250 square feet. I know that seems small for a family our size but plenty of bigger families have survived in smaller houses for generations and generations! We really want out of debt more than we want a "big enough" house. We have plans for future add-
ons if/when the need and the money line up.
Now, I know I said I'd use a scanner next time I shared floor plan pictures with you all but I didn't
preplan this post and I'm not feeling patient enough to wait a few days to have it scanned so here's what I've come up with...

I know...get out the magnifying glass. Does this picture even make sense to anyone but me??? Sometimes I wonder. The door at the bottom of the picture is the front door which opens up to the living room and the ladder style stairs. The only interior walls to begin with will be around the bathroom which is in the upper right hand corner. Next to the bedroom (lower right) is a small walk in closet and laundry closet. I think the rest of it looks pretty understandable. Now to show you what a nerd I can be when it comes to this sort of thing...

Don't confuse my use of the word "nerd" with smart. It's nothing smart at all so maybe I should use the word "dork." I go so far as to make little paper cut out pieces of furniture to match my real furniture and then laminate them so I can play, I mean figure out if a floor plan will actually work the way

we need it to. I start, however with a pad of graph paper. I LOVE graph paper!!! I have one pad half filled with plans and sketches of this one little house. It's so grungy with everything from dirt and grass stains to tea stains and sticky kid prints, I'm embarrassed for anyone to see it. It goes out to the land with me every weekend which maybe explains it's dirtiness.
Once I get it how I like it on graph paper I then move on to a big sheet of vellum paper and drag out the T squares. With the thickness of the walls drawn into the final draft, the actual amount of floor space shrinks up a bit so it can require a few more small changes as I'm drawing it up.
I don't have drawings of what the second floor will look like finished because that's still up in the air. Our future additions will be decks, front and back, a master suite on the back and a new living room on the front. We'll then move the dining area to where the old living room is so it will be nice and big. Someday I hope to have a lot of
grand kids coming back with my grown children and their
spouses for big Thanksgiving dinners and such. Won't that be fun?!!
Speaking of fall feasts. My fall garden produce, a.k.a. pumpkins, have turned out to be a lot of work so guess what I'll be working on this afternoon again.
Mmmhmm. Look what else I got from my garden.

From five seeds I got about six or seven
spaghetti squashes (my favorite!!) and from five seeds I got three
watermelons, one of which was completely devoured a few nights ago by some little critter thugs!!!
I hope everyone has a nice weekend and I hope I have a baby!!!

















